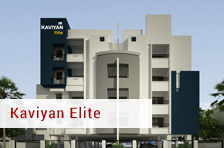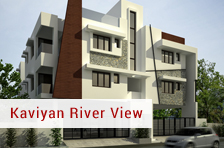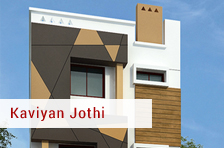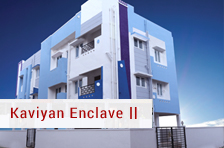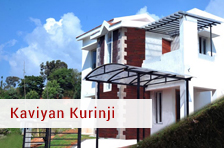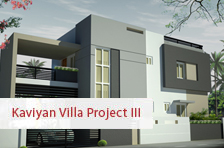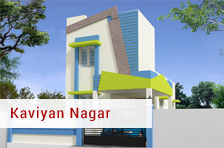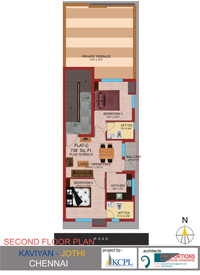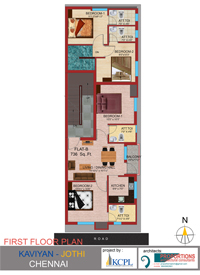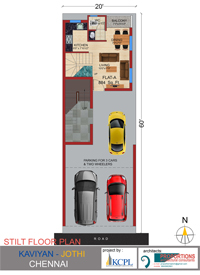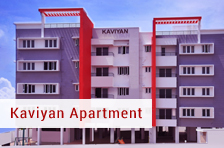
Kaviyan Jothi
Plot No: 201, I.N.T.U.C NAGAR,
KATHIRVEDU,
MADHAVARAM TALUK,
THIRUVALLUR DISTRICT- 600066
-
- Pollution free environment in prime location
- Maximum utilization of space
- 3 Phase connection
- Car parking facility
-
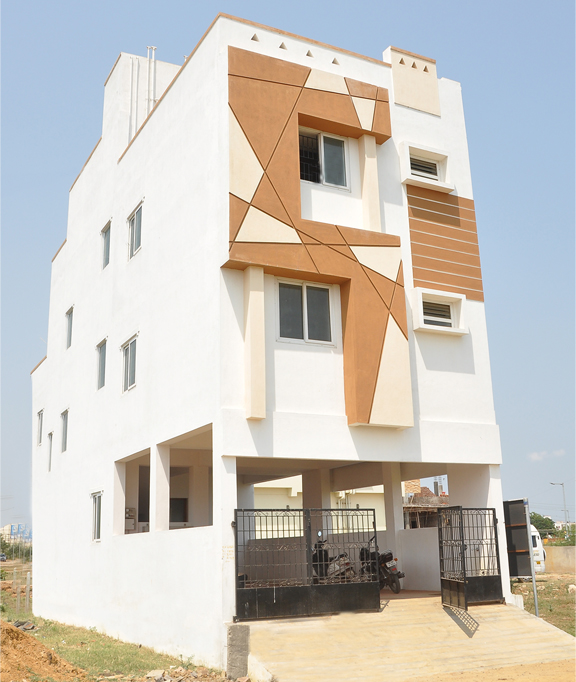
-
- Structure
-
- RCC framed structure with RCC foundation as per standards.
- Pre-constructional anti-termite treatment will be provided under foundation and external perimeter of the building.
- 9" thick Brick wall for the exterior and 41/2 " wall for the interior.
- Wall finishes
-
- All internal walls will be finished with cement plaster, wall putty with emulsion paint.
- Common area walls be finished with cement plaster and paint.
- External wall finishes will be finished with cement plaster with exterior emulsion paint.
- Ceiling
-
- Ceiling area will be finished with cement mortar with white distemper.
- Doors & Windows
-
- The main doors and main door frames are in teak wood finished with hinges, handles and tower bolts.
- Bedroom doors / frames are in country wood and factory made flush door,finished in enamel paint over the base coat of primer and putty.
- Toilet doors are aluminum coated with frosted toughened glass.
- All windows and French doors are in UPVC.
- Electrical
-
- Three phase power supply will be provided.
- DB with MCB's will be provided with ISI make.
- Concealed insulated copper multi brand wires will be provided with make.
- All switches will be modular.
- Floor Finishes
-
- Living, Dining, Foyer and Bedrooms will be finished with 2'x2' vitrified tiles.
- Kitchen & Balcony will be with anti skid tiles.
- Toilets
-
- The toilet wall will be of finished with geyser glazed tiles up to 7' height.
- Toilet flooring will be anti skid tiles of size 1'x1'.
- All CP fitting will be of reputed brand.
- All sanitary fitting will be of reputed brand.
- Hot and cold - wall mixer with shower will be provided.
- One light point, one geyser point, on wash basin mirror light point will be provided.
- Kitchen
-
- 2' wide kitchen counter with granite finish.
- Single bowl Stainless Steel Sink will be provided.
- Glazed tiles up to 2' height above counter.
- Provision for washing machine spout and drain.
